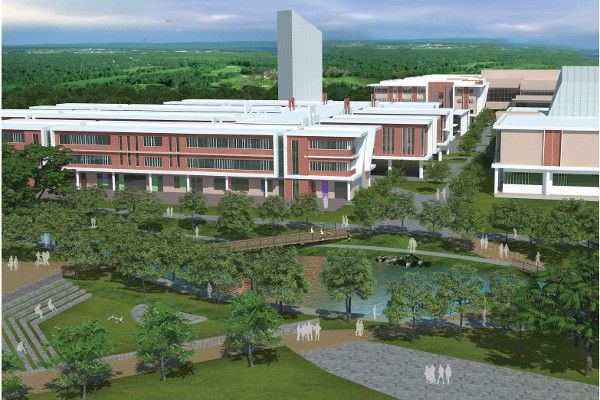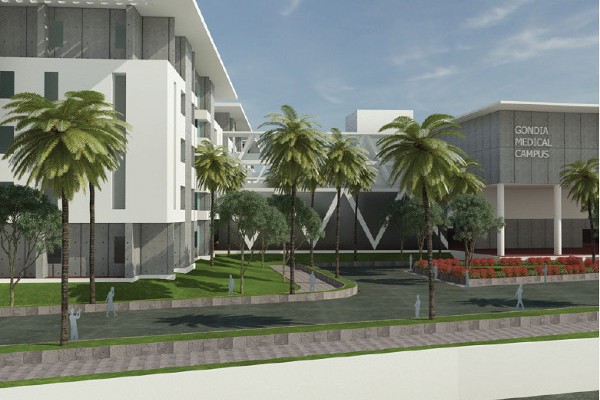| Categories | Timeline | Status | Location | Typology | Area | Client | Team |
|---|---|---|---|---|---|---|---|
| Architecture, Interior Designing & Planning |
2012-2016 | Completed | Pimpri, Pune | Hospital & Healthcare |
7,80,000 Sq. ft. | D. Y. Patil Medical College & Hospital |
Minal, Supriya, Rahul V, Nikita |
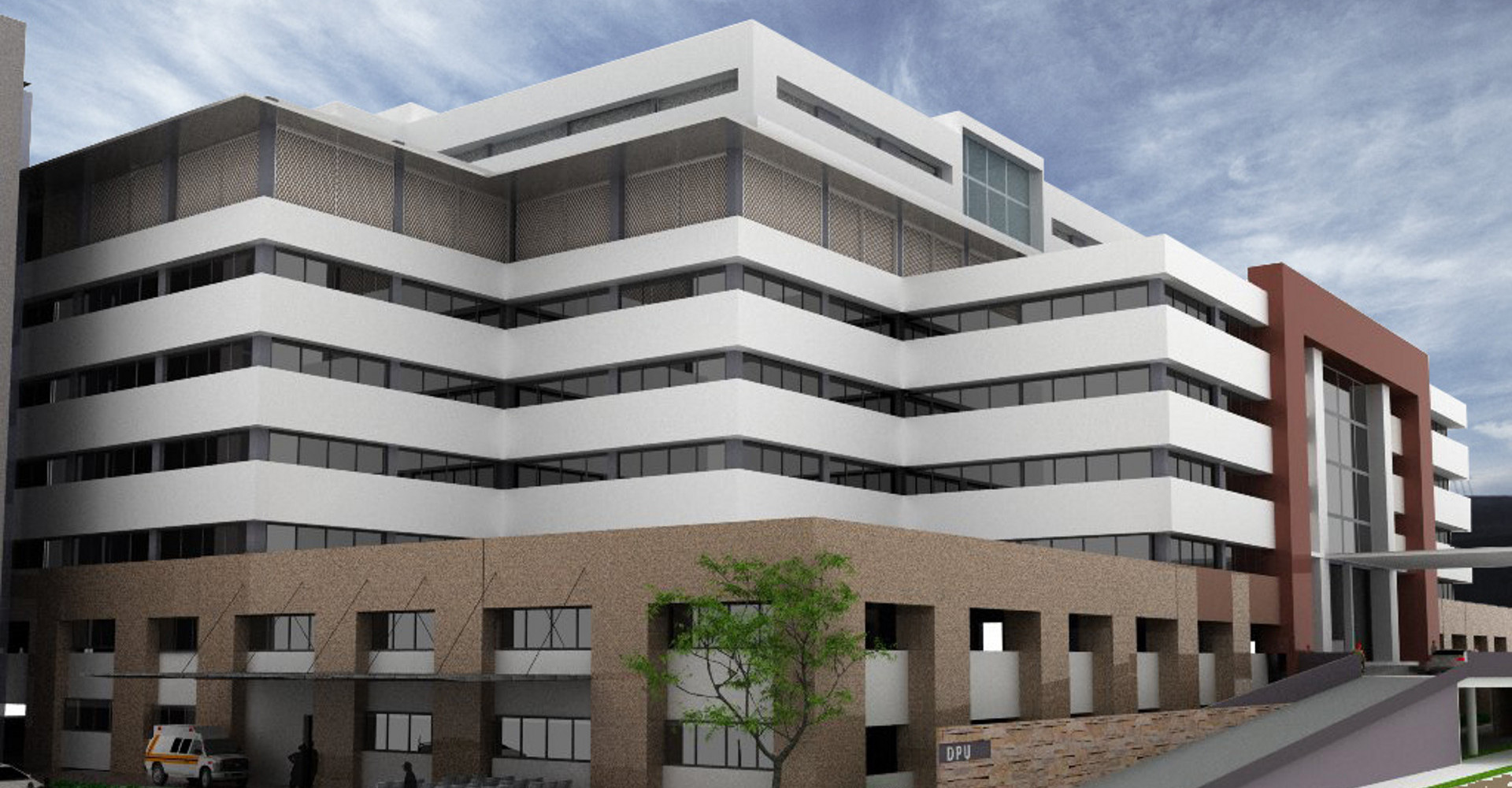
DY Patil is a large academic institution. With their decision of starting an MBBS graduate course with 250 annual admissions, it structured the idea of having a large super specialty hospital on an existing medical campus. The idea was to synergize the existing grids into a formable pattern, whereby dealing with the complexity of whole hospital to work efficiently.
The D.Y. Patil Hospital is 1200 plus bedded, 250 annual admissions, multi‐specialty tertiary care teaching hospital in Pimpri. Total built up area of this high tech hospital will be more than 7,80,000 sq. ft. distributed vertically over G+9 floors.
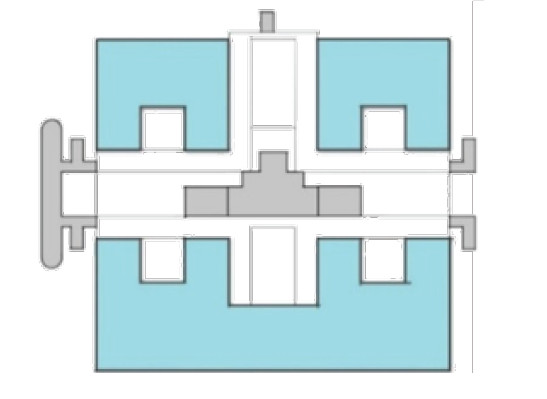
Wards
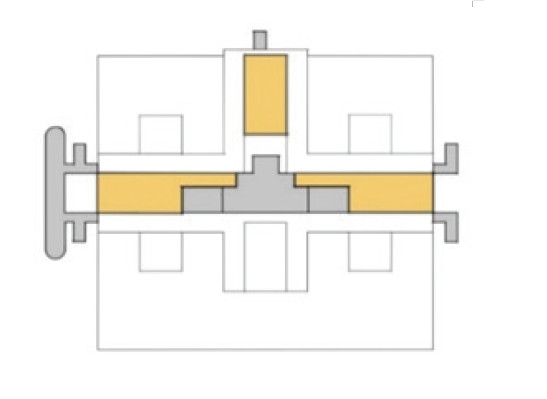
Allied Staff areas
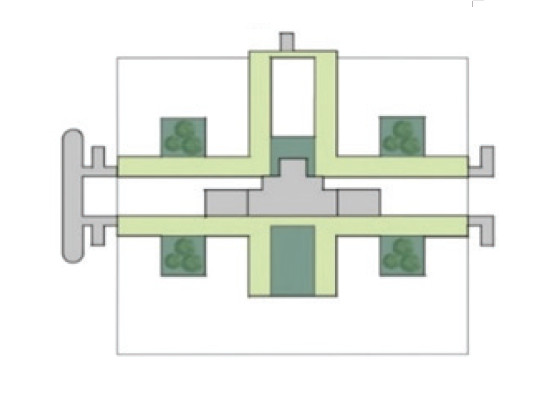
Circulation Wards corridors
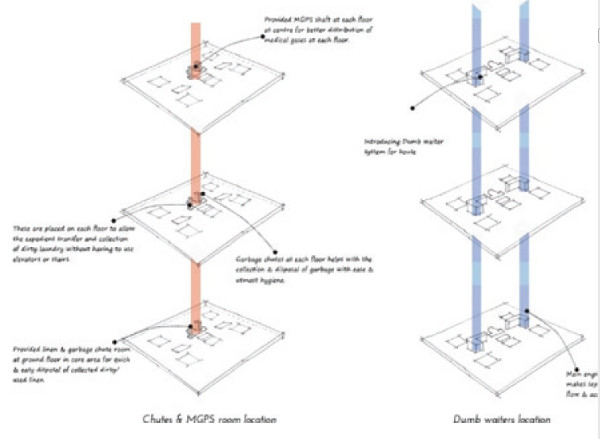
Improved public circulation & waiting areas by opening & widening of corridor. Achievement of Better light & ventilation
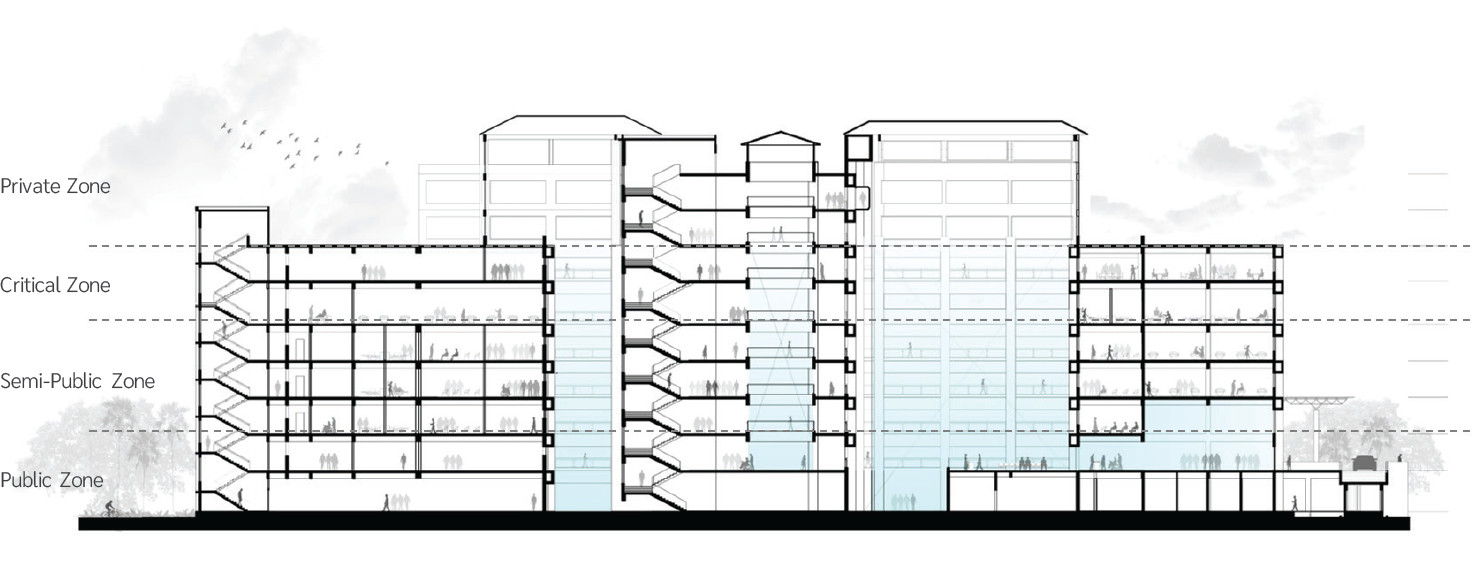
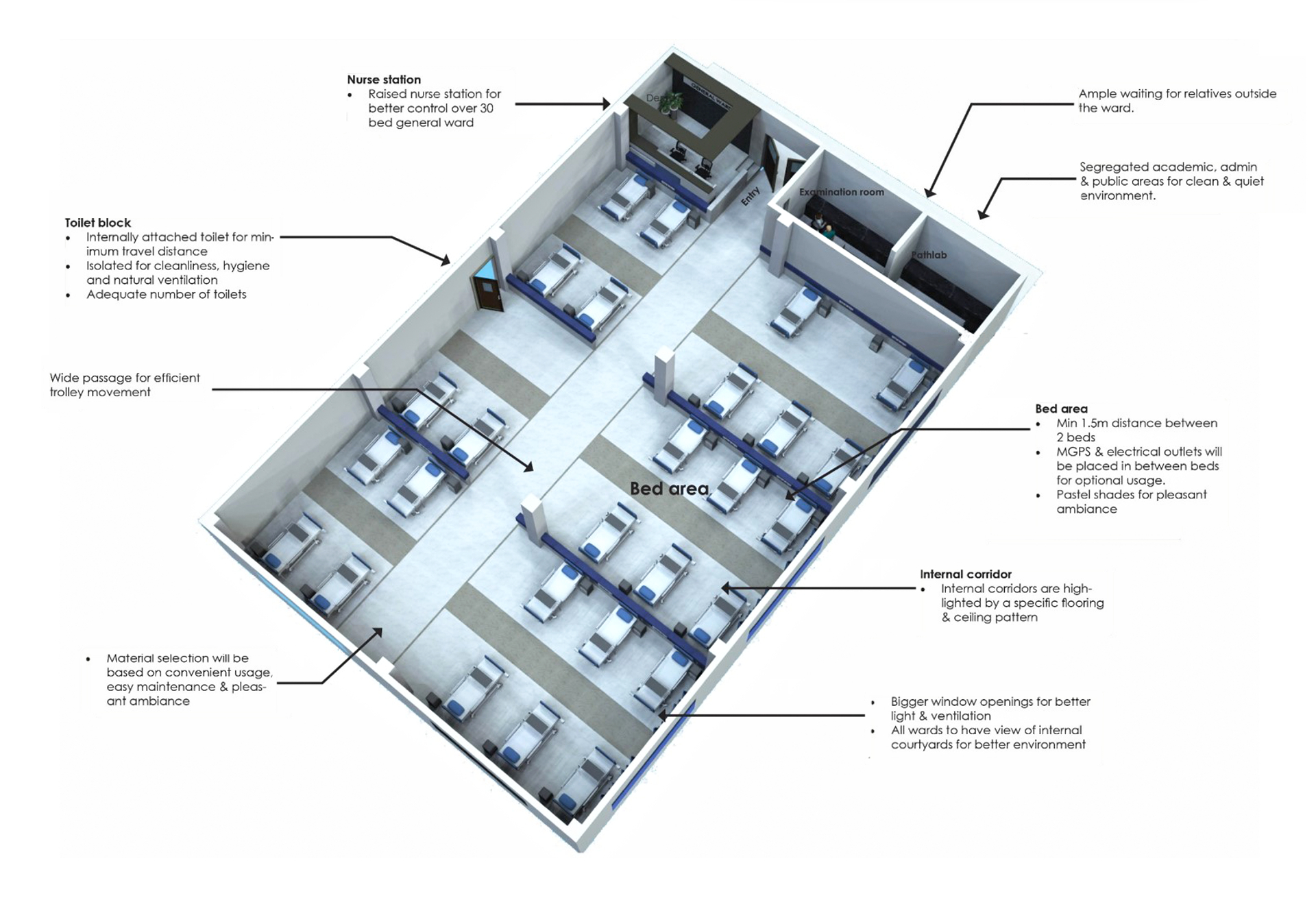
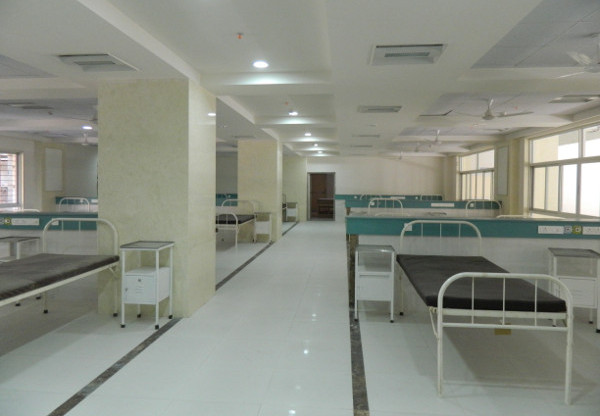
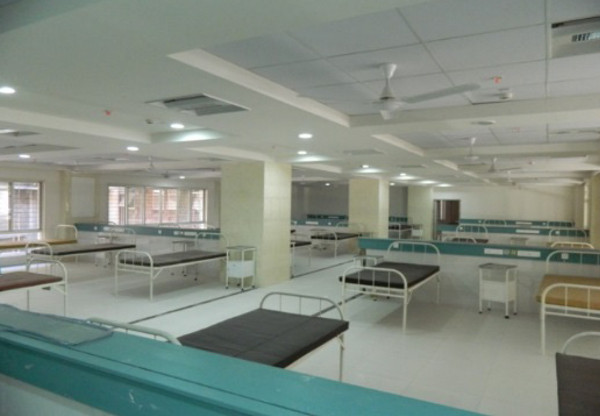
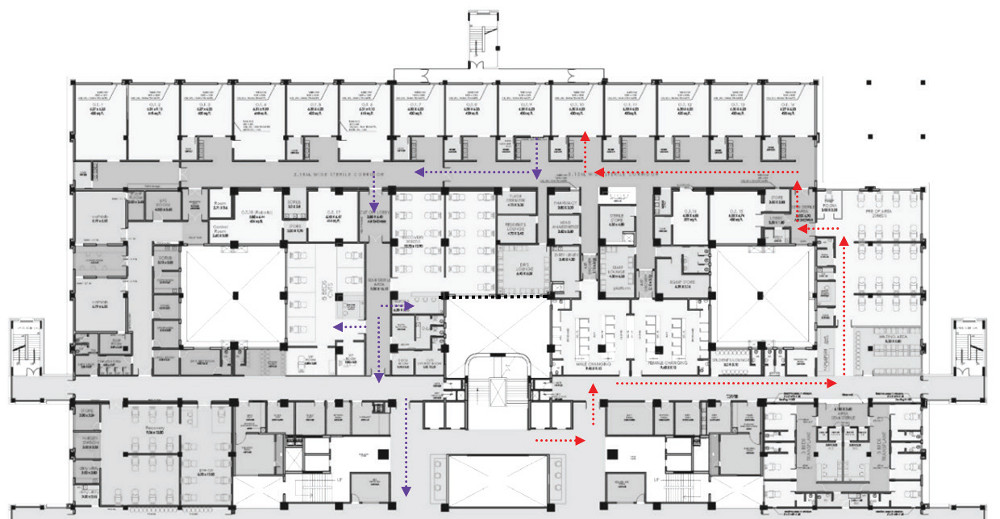
Unidirectional flow from non restricted area-to-semi restricted area-to-sterile area has been followed strictly.
Total area of OT complex is 40,000 sq. ft. There are 18 OT rooms segregated into 7 super specialty & 11 general OT. All the OT rooms will have dedicated sterile store apart from central sterile store for the OT complex. Steel cladding-to avoid any microbial growth on the wall & to avoid regular rigorous maintenance.
