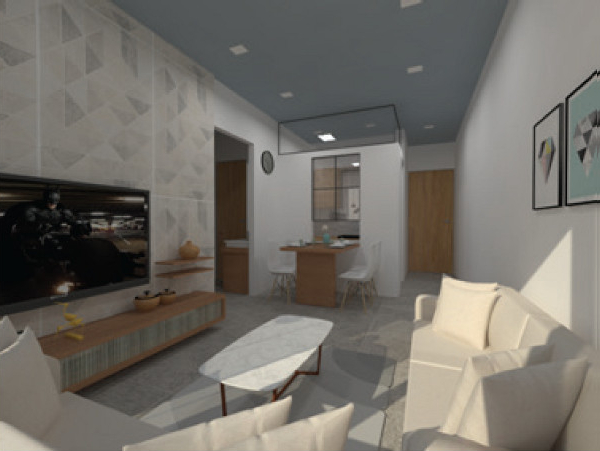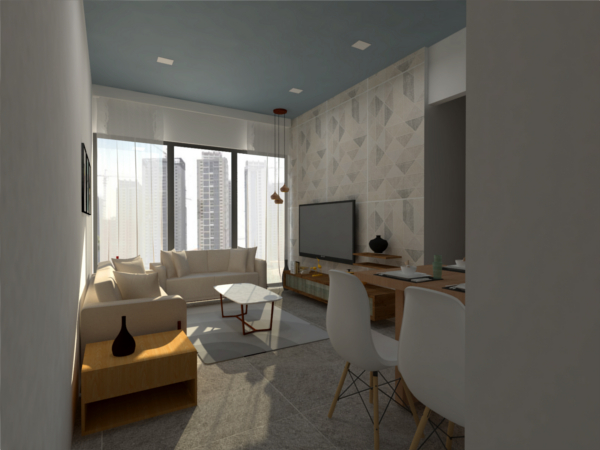| Categories | Timeline | Status | Location | Typology | Area | Client | Team |
|---|---|---|---|---|---|---|---|
| Master Planning, Architecture, Designing & Planning, Legal framework |
2011 - present | Ongoing | Chakan, Pune | Integrated Townships |
104 acres | Autoline Industries, Poddar Housing |
Pradnya, Asawari, Tanaya, Pratik, Khushboo |
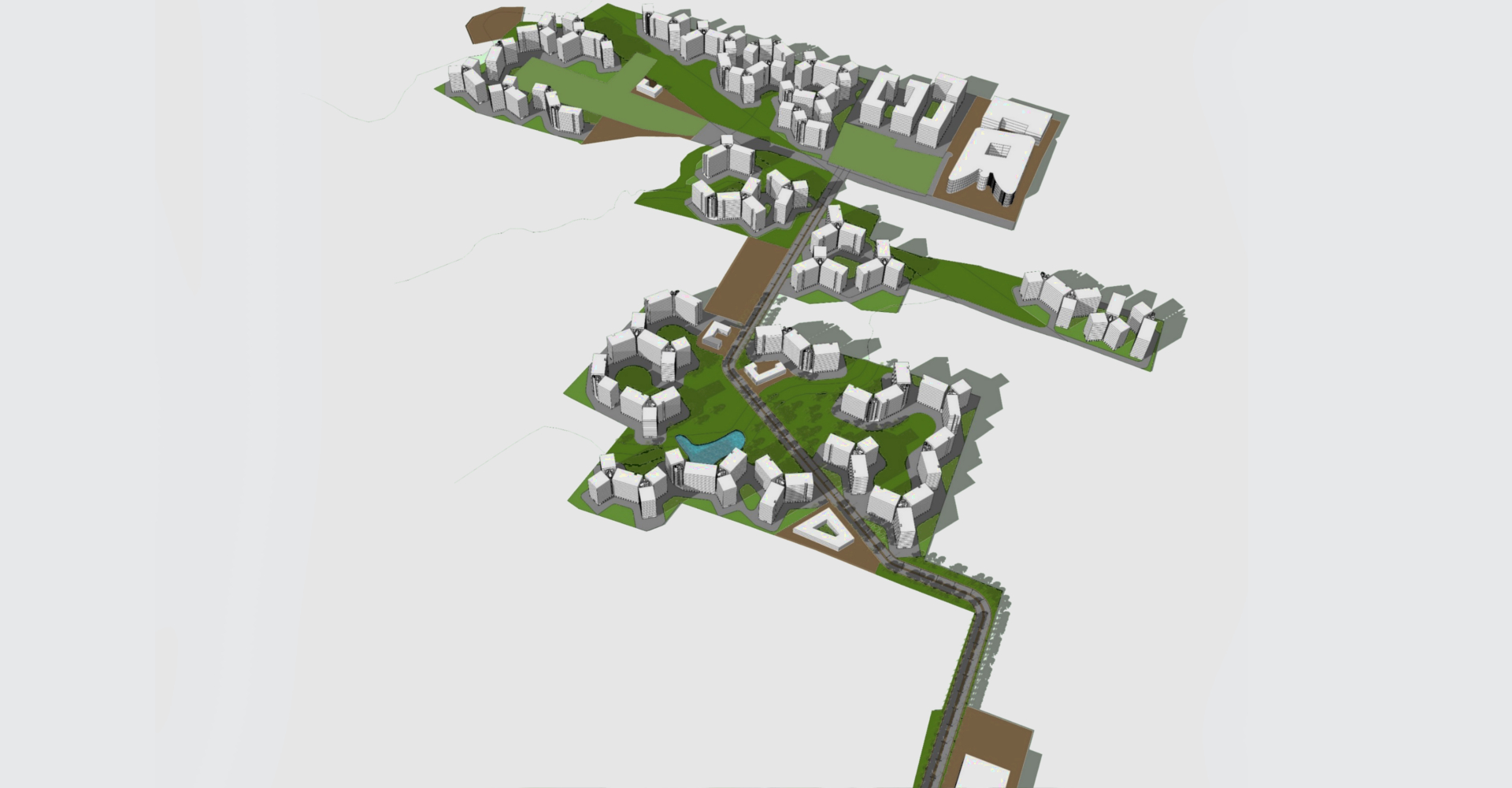
Poddar Ananta Township is located along the Talegaon-Chakan main road and close to major industrial areas and manufacturing companies. There is a necessity of an urban centre and housing related activities for the working class segment employed in these industrial areas. Place-making, hence becomes the most important aspect while designing a township. Giving the people a space they can relate to and call their own. In an affordable housing project its importance increases further as there is very little that you can do with the building blocks.
Site planning
The site topography, access points
and constraints on potential
development areas strongly guide
the master plan design. The
intention is to retain a strong sense
of place by keeping the natural
water courses at the site.
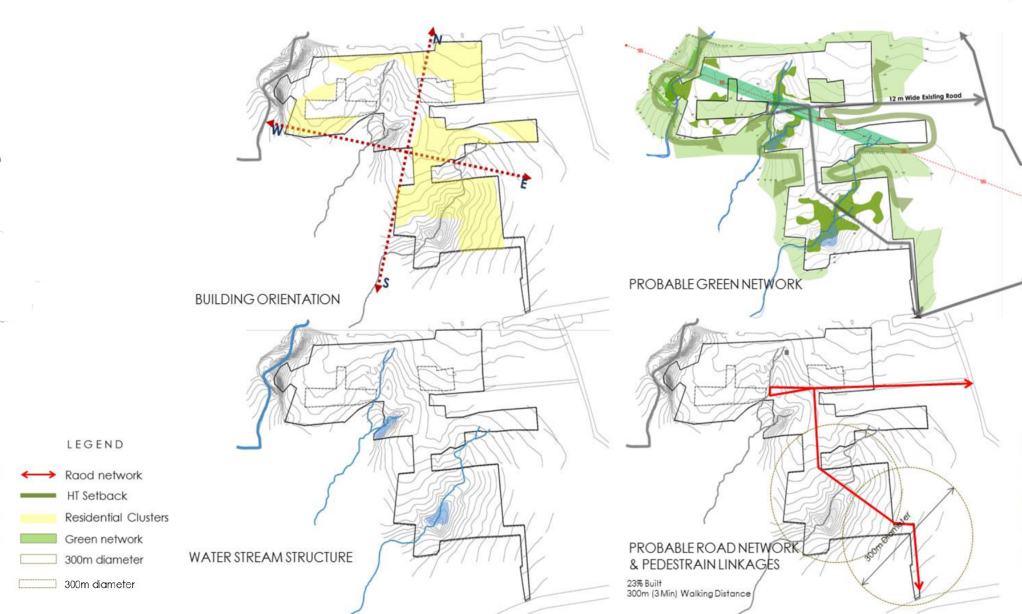
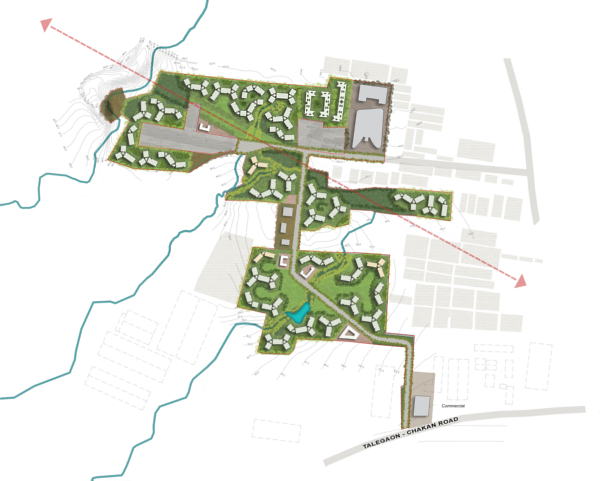
The master planning is shaped along the three ravines, creating public spaces. It facilitates healthy community living with extensive linkages of open spaces, numerous pedestrian walkways and cycle paths to provide a sustainable environment.
Sustainability initiatives are interwoven through the designs and embodied in the master plan.
Amenities spread like confetti over the various levels to encourage interaction and stage a rich social life.
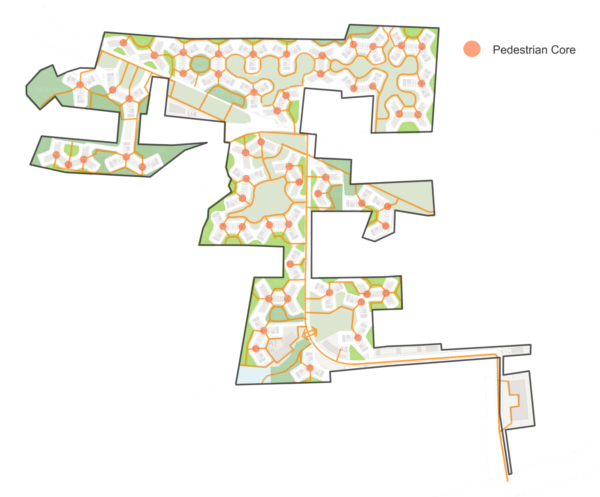
Pedestrian Connectivity
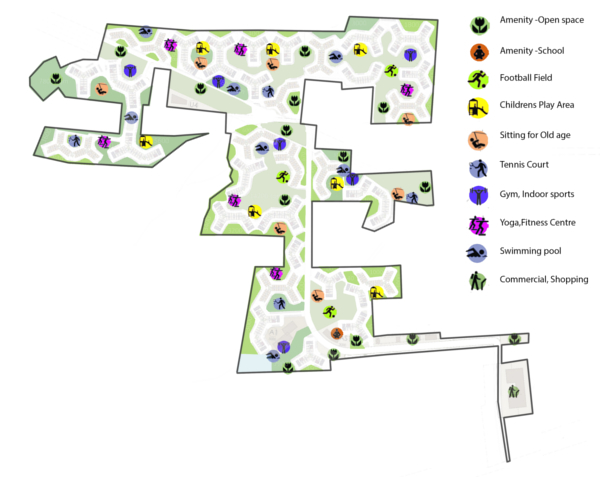
Activities
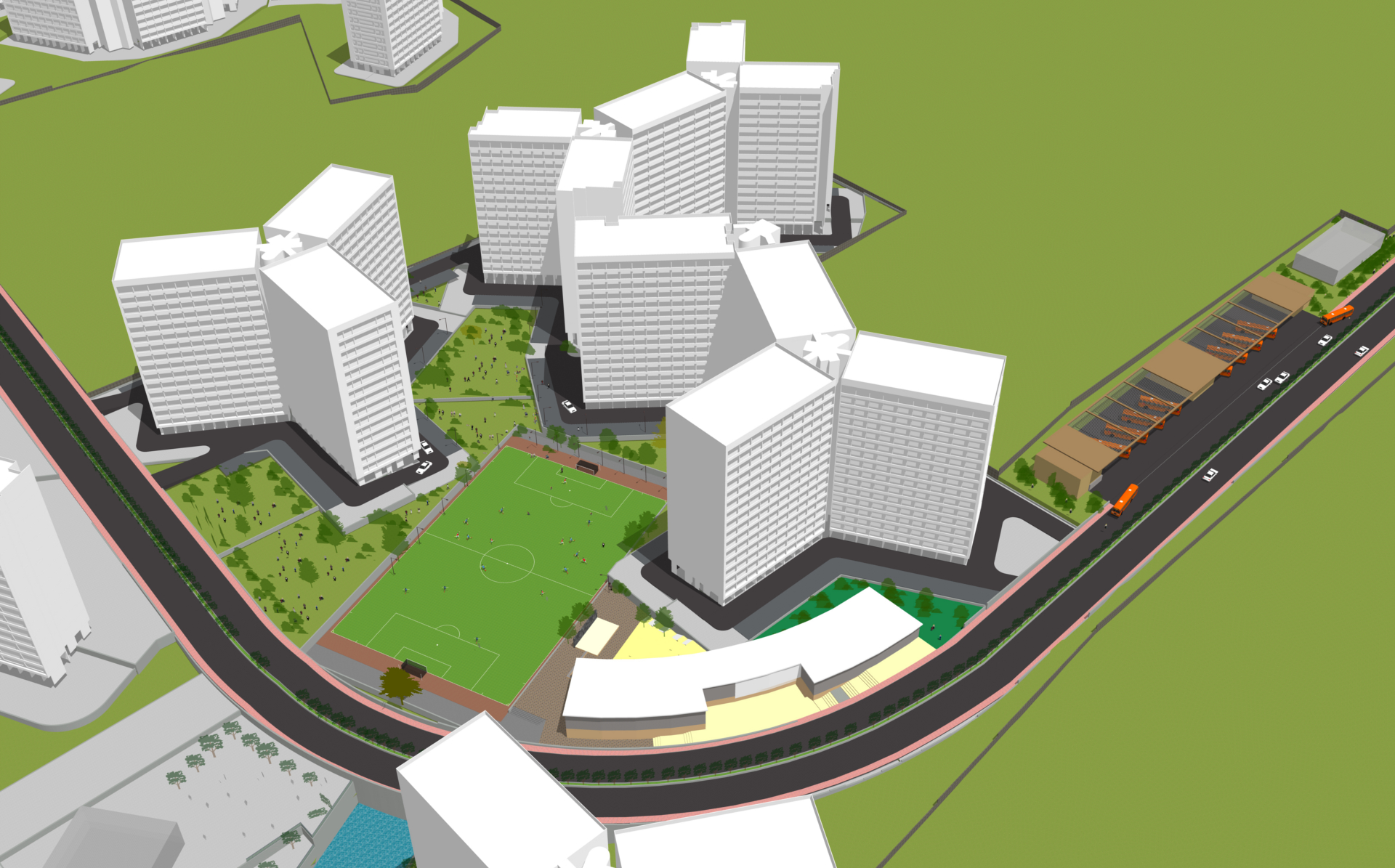
The project addresses the issue of social sustainability and creating Affordable Housing. Mixing various users by offering different apartment types in one building facilitating community development by offering public amenities and services. The courtyard layout seeks to create a sense of neighborhood.
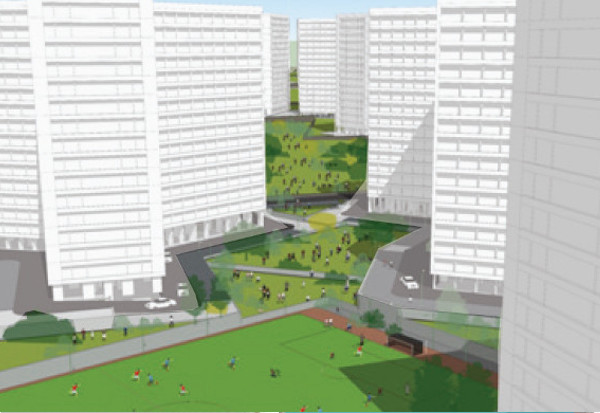
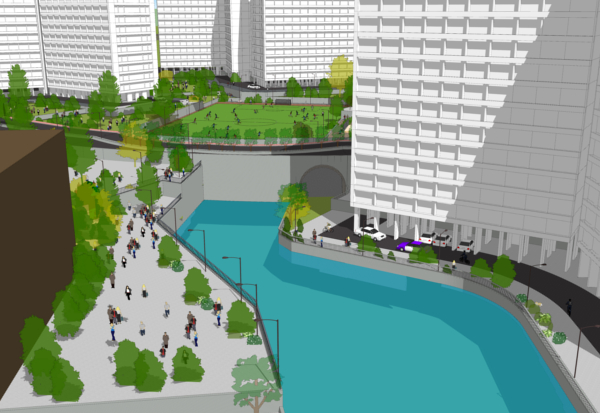
The connecting green space comprises of streets, squares, parks and outdoor activities. This creates a harmonious and a socially inclusive community. Spaces are planned that accommodate retail shopping, restaurants, mall that provides a mix of dining opportunities, an exclusive sports and social club, a health care clinic and a high school facility.
Building Typologies
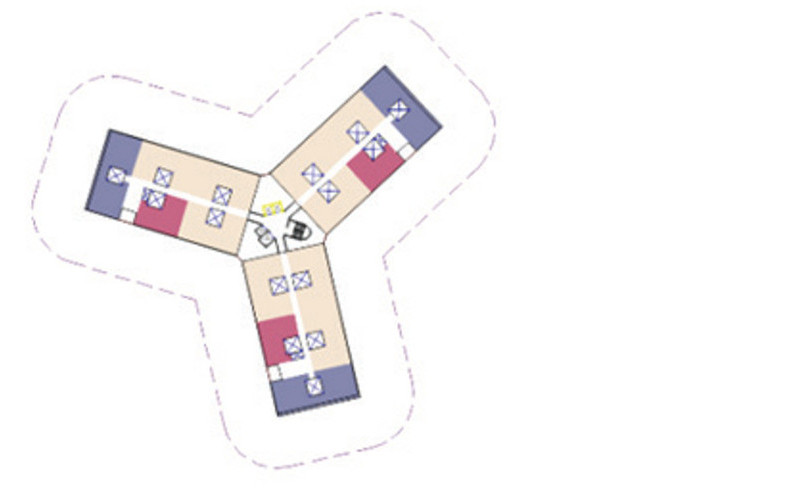
BLOCK
The matrix of putting buildings
together was chosen such that three
wings sit on a core.
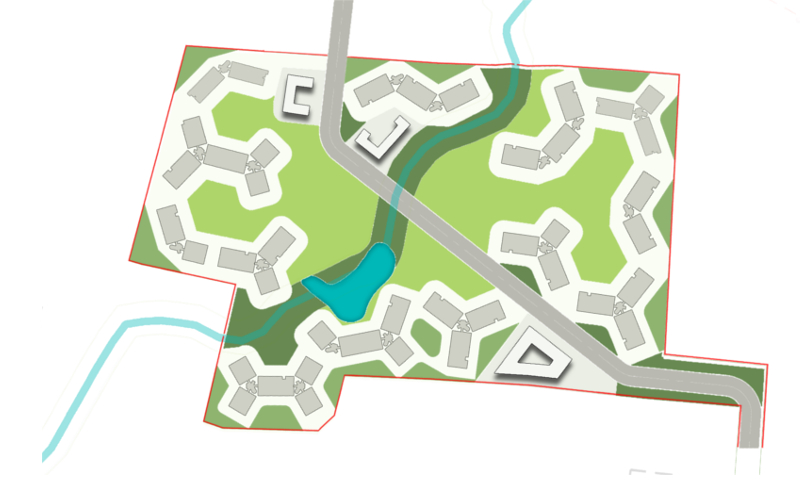
CLUSTER
Further iterations to the 3 petal form resulted in 21
different buildings blocks , increasing the efficiency
The central open space in front of the residential community is the location for the sprawling into apartment complex. Cars enter a driveway at stilt parking so that the public space between the buildings remains as a pedestrian oriented space, that provides a safe environment for public facilities and open space.
Unit Typologies
