| Categories | Timeline | Status | Location | Typology | Area | Client | Team |
|---|---|---|---|---|---|---|---|
| Architecture | 2015-17 | Completed | Hinjewadi, Pune | Campus Design | 2,50,000 Sqft acres | KPIT Technologies |
Rahul Kale, Akash, Nachiket, Manali, Anand |
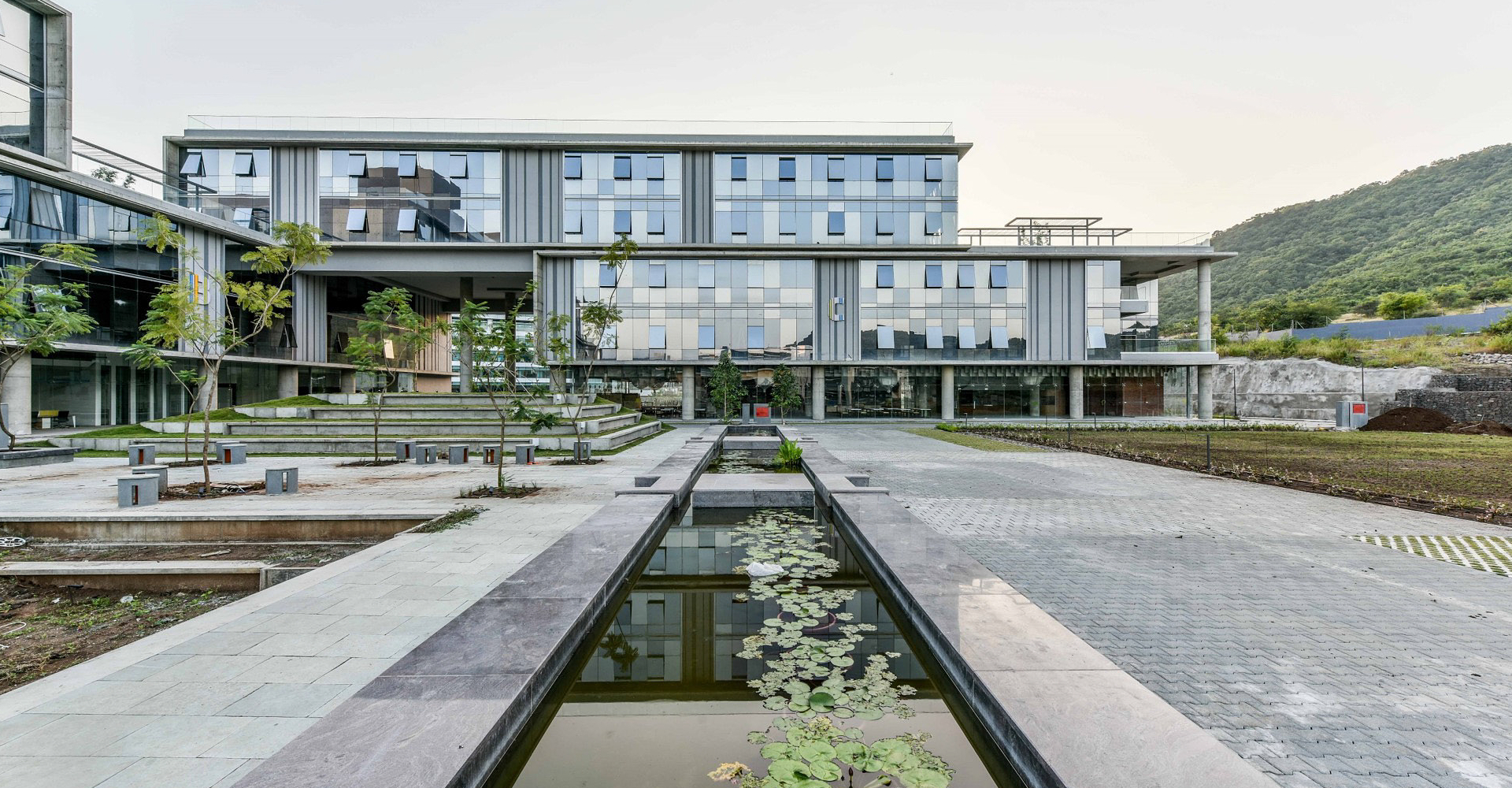
KPIT Technologies envisioned a cleaner greener and an intelligent world, that is self-sufficient & efficient. This vision is incorporated through architecture, interiors & landscape in this project.
Ideal orientations are generated after extensive studies according to climatic conditions. The built form is mid-rise and narrow to allow natural light and create a sense of healthy working environment.
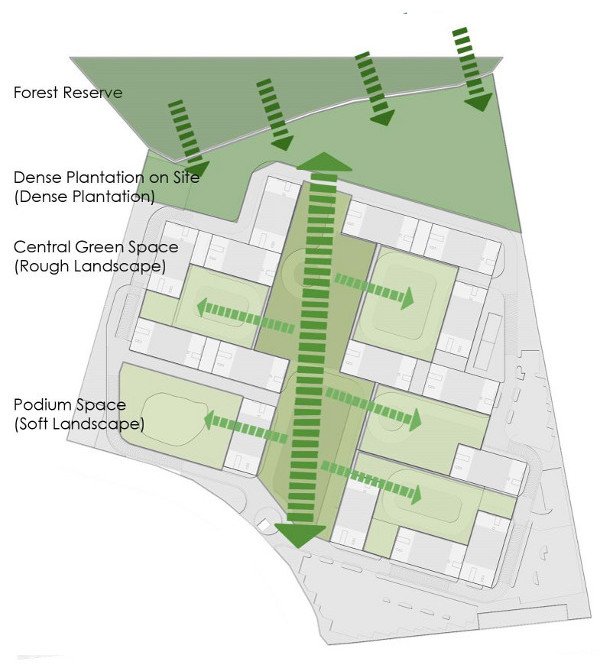
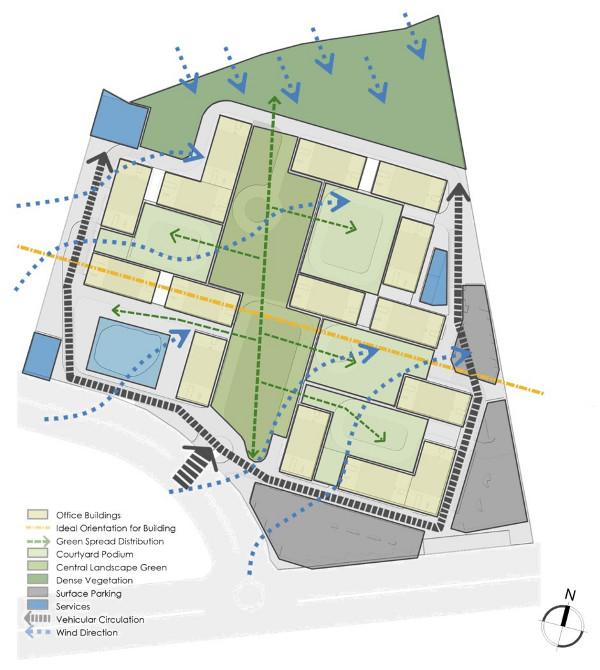
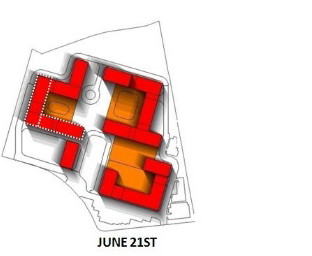
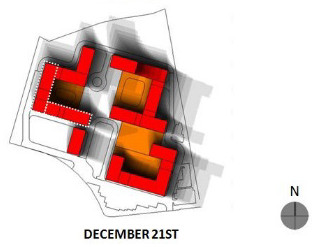
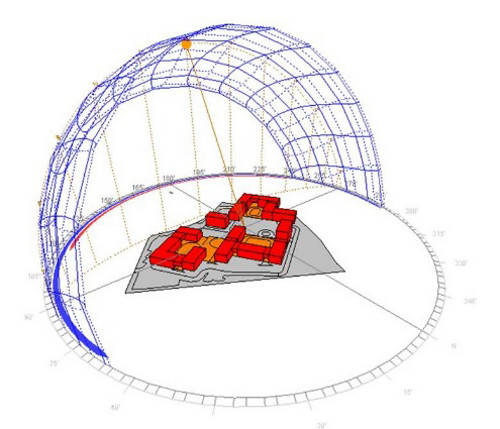
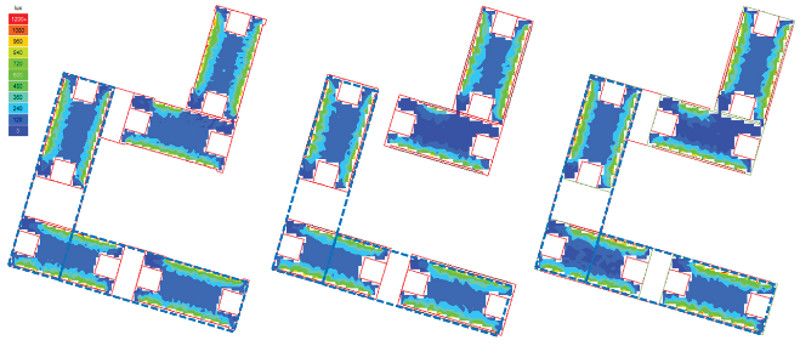
The KPIT Technologies campus is a result of strong context of hillscape, good understanding of climate and healthy spaces created with pure built form.
The master plan has a campus feel with creation of plaza and interlocking connection of spaces linking each other.
The circulation on site is articulated with vehicles kept at the periphery, thus resulting into pedestrian spaces created within buildings overlooking into green spine.
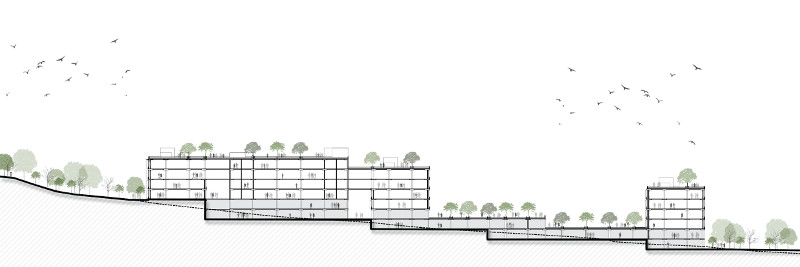
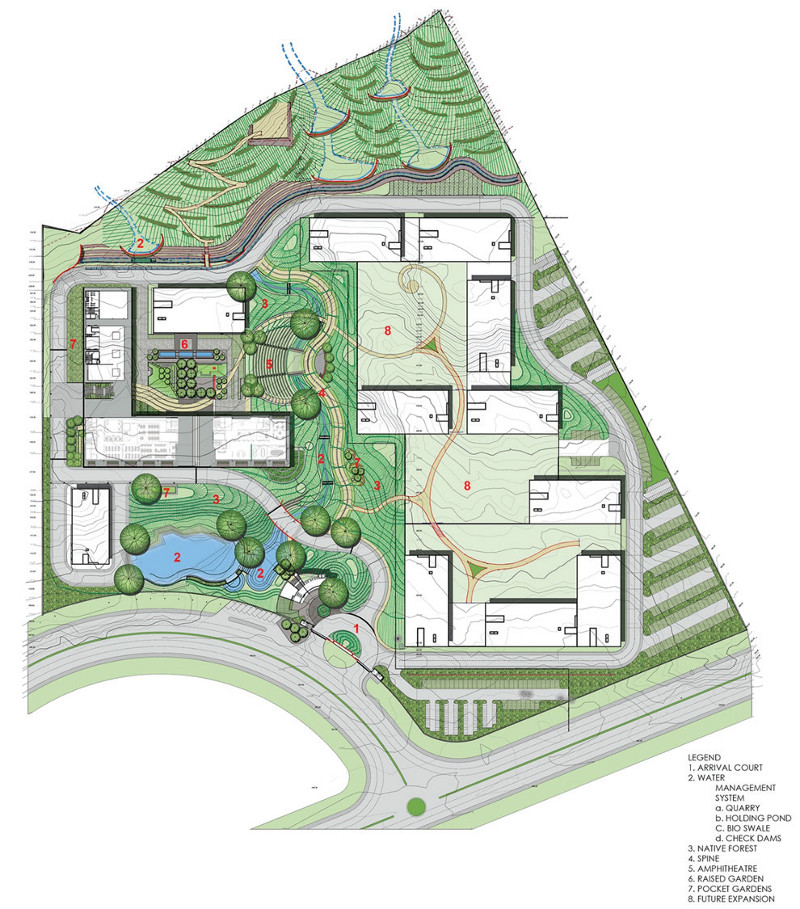

The breathtaking views of and from the triple height space adds value to the entire campus.
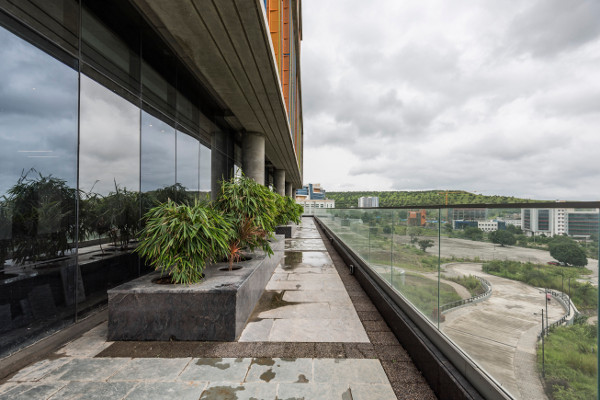
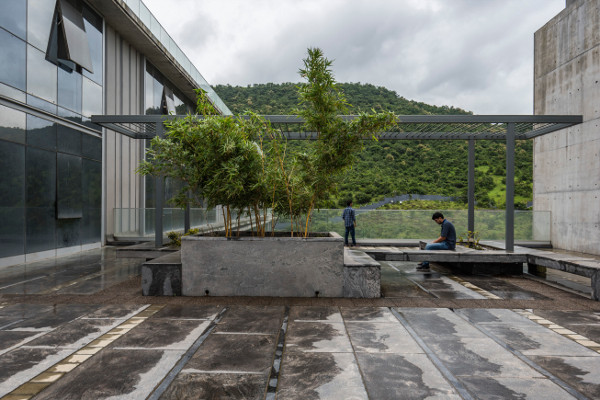
These blocks also create green social spaces both indoors and outdoors inviting visitors to use the building as a more informal meeting point, creating an active crossroads of campus life.
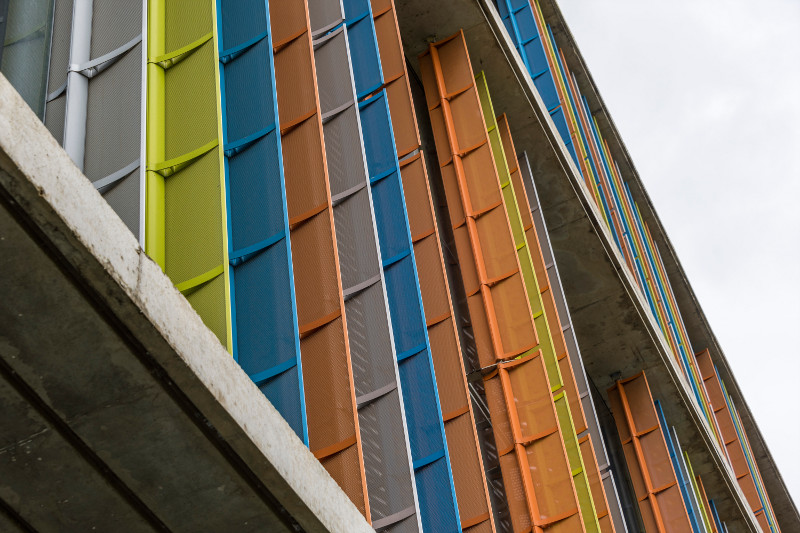
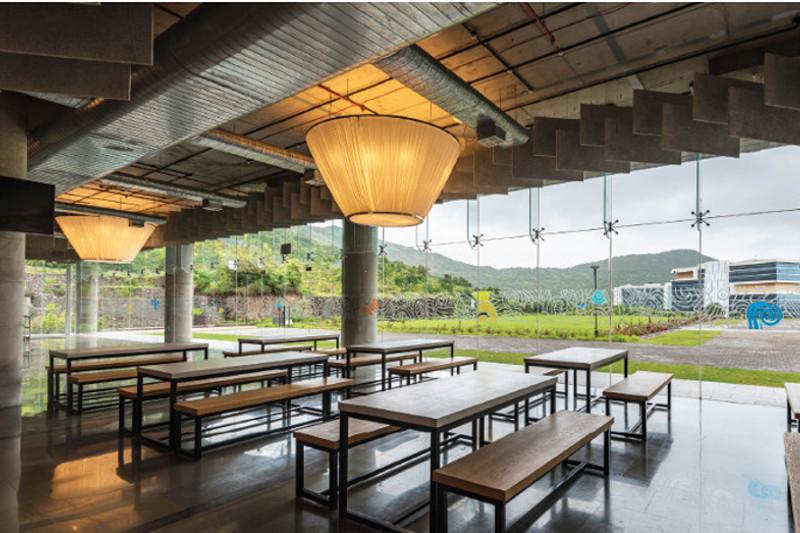
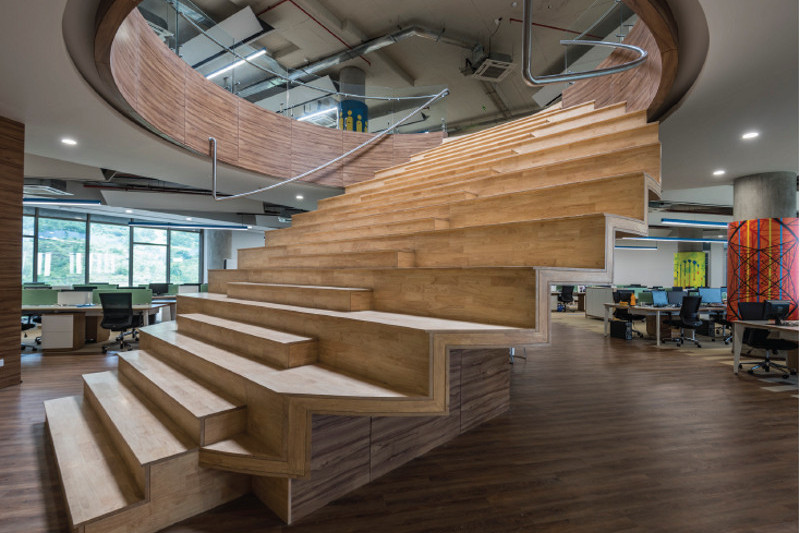
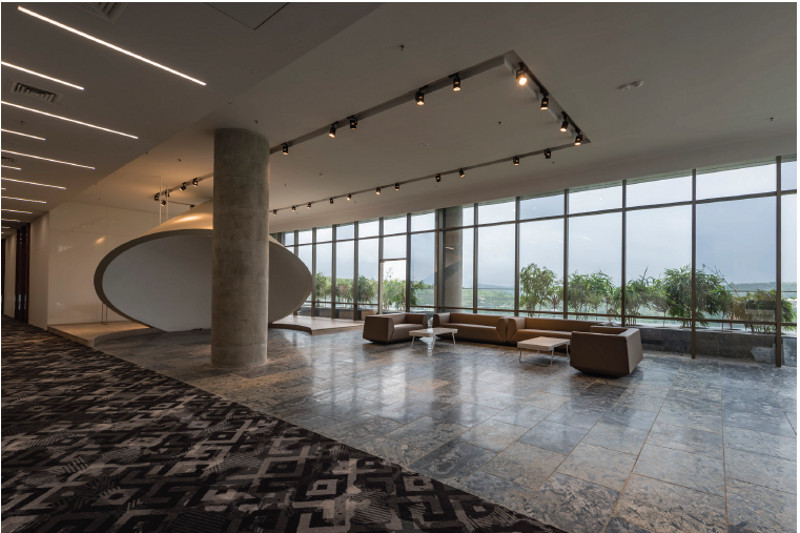
Hierarchy of break out spaces
The internal arrangement has been kept agile to break the monotony and give the place a feel of trelaxed environment. Interesting flooring compositions are created with carpet and vinyl flooring. The ceiling is kept exposed with the services. All workspaces are designed with the exterior view in consideration.
Interior Spaces
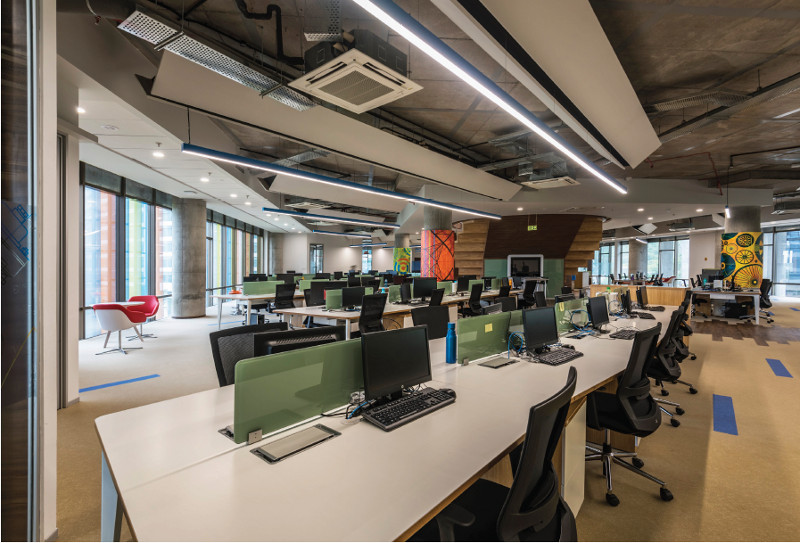
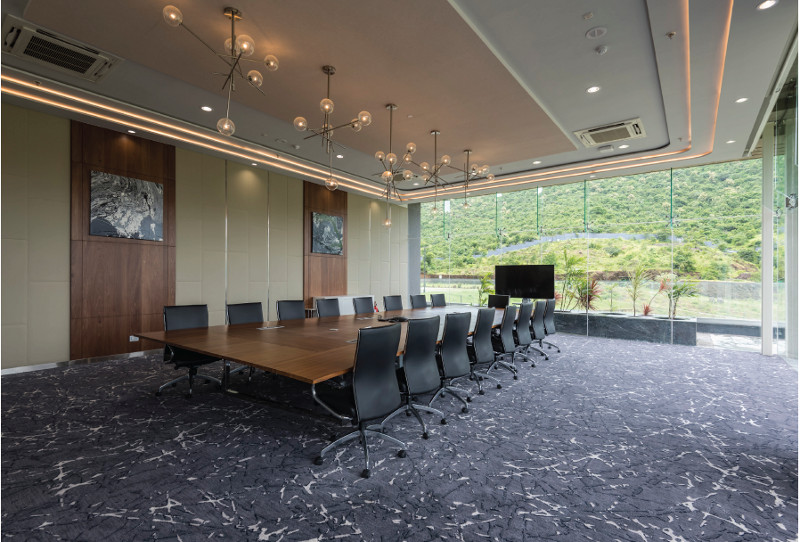
Each office space is designed with a unique and vibrant color theme, reflecting itself in the floors and ceiling.