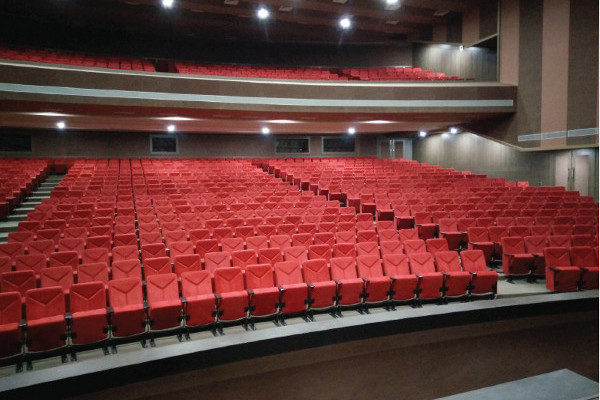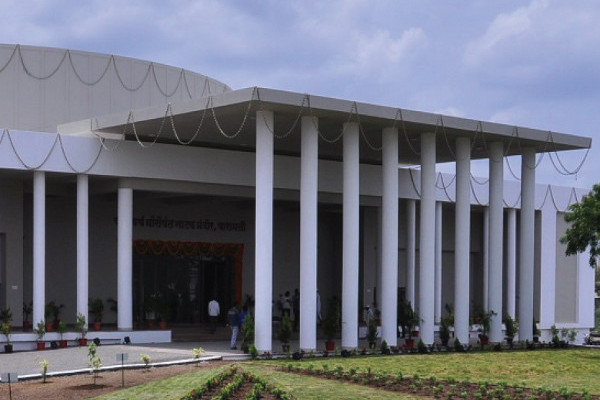| Categories | Timeline | Status | Location | Typology | Area | Client | Team | Collaboration |
|---|---|---|---|---|---|---|---|---|
| Architecture, Interior Designing & Planning |
2017-2021 | Ongoing | Akola, Maharashtra |
Auditoriums | 100 acres | Akola Municipal Corporation |
Rakesh, Rahul K |
The Design Alley, Time Architecture |
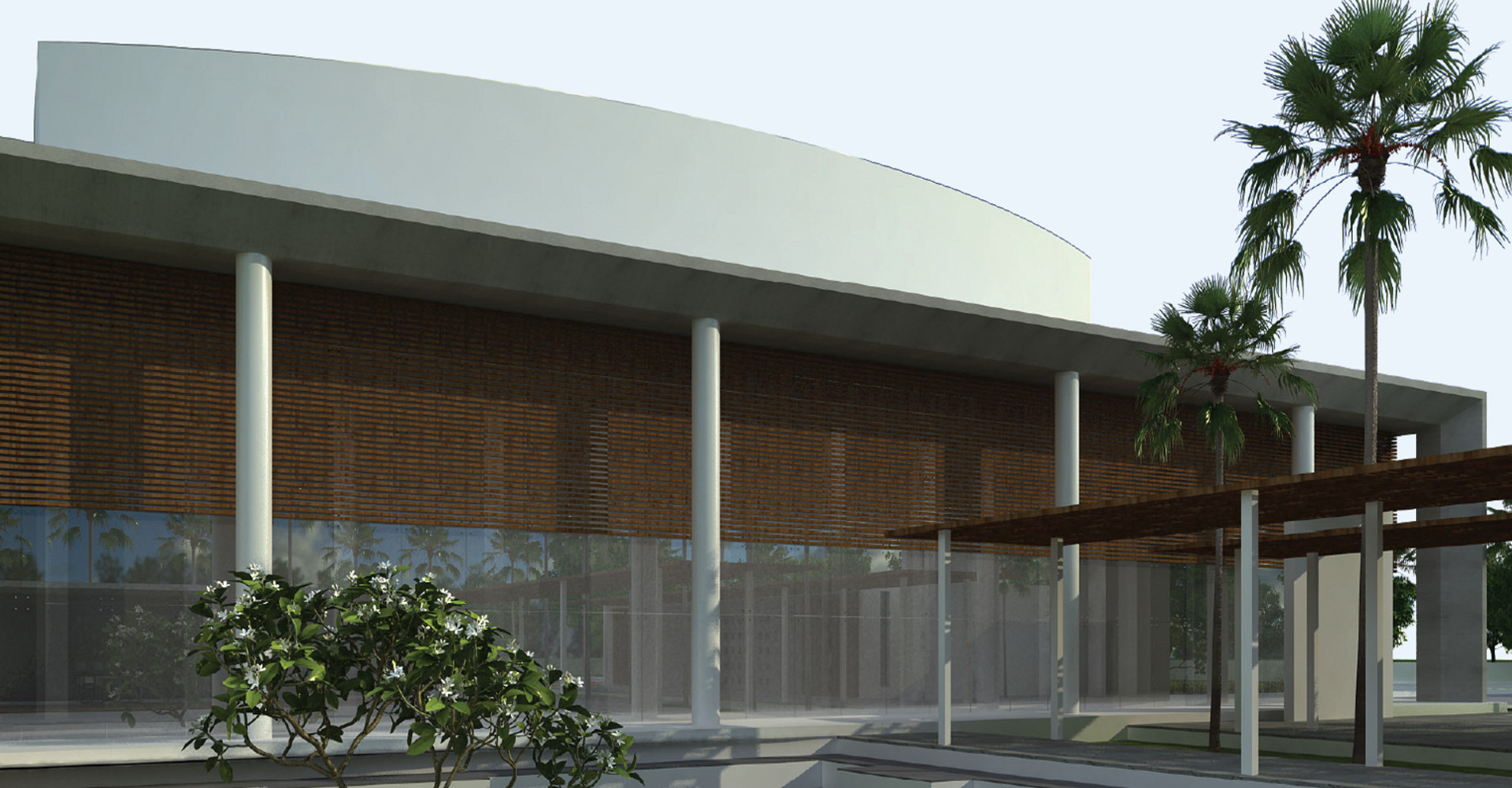
The auditorium is located in Akola, Maharashtra and spread over a construction area of 3580.84 sq.mtrs. It is essentially a theatre dedicated to the city in an existing park.
The site rooms an existing Olympic - sized pool with a running track on the periphery and designing exercise furniture . This helped in weaving various programs for the residents.
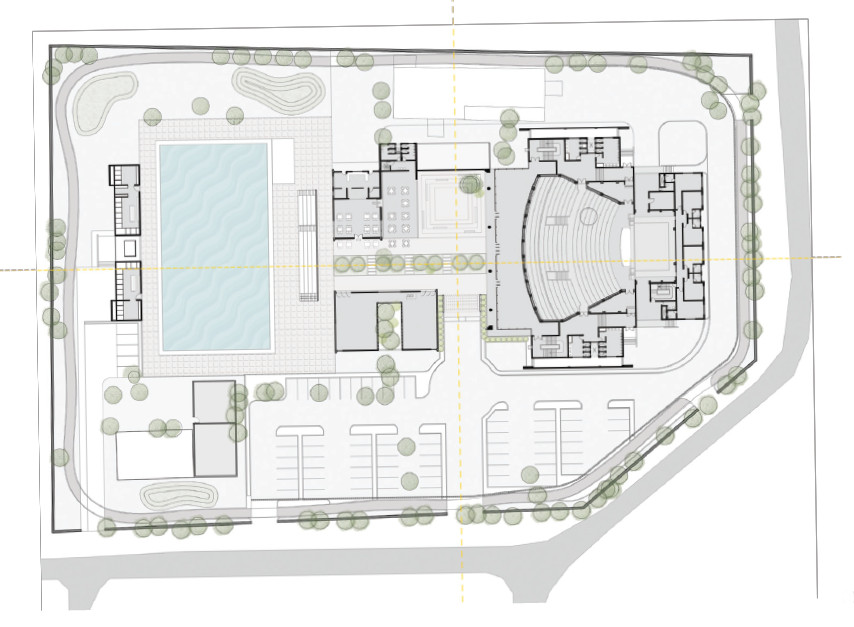
A series of steps and ramp lead the public directly into the outdoor urban room at the core, creates a porous institution for visitors to roam freely between auditorium and recreation center.
The architect had to give more consideration to the urban realm of the building, anchoring existing programs in the new, as the government wanted it to be an active public institution and health-recreation center.
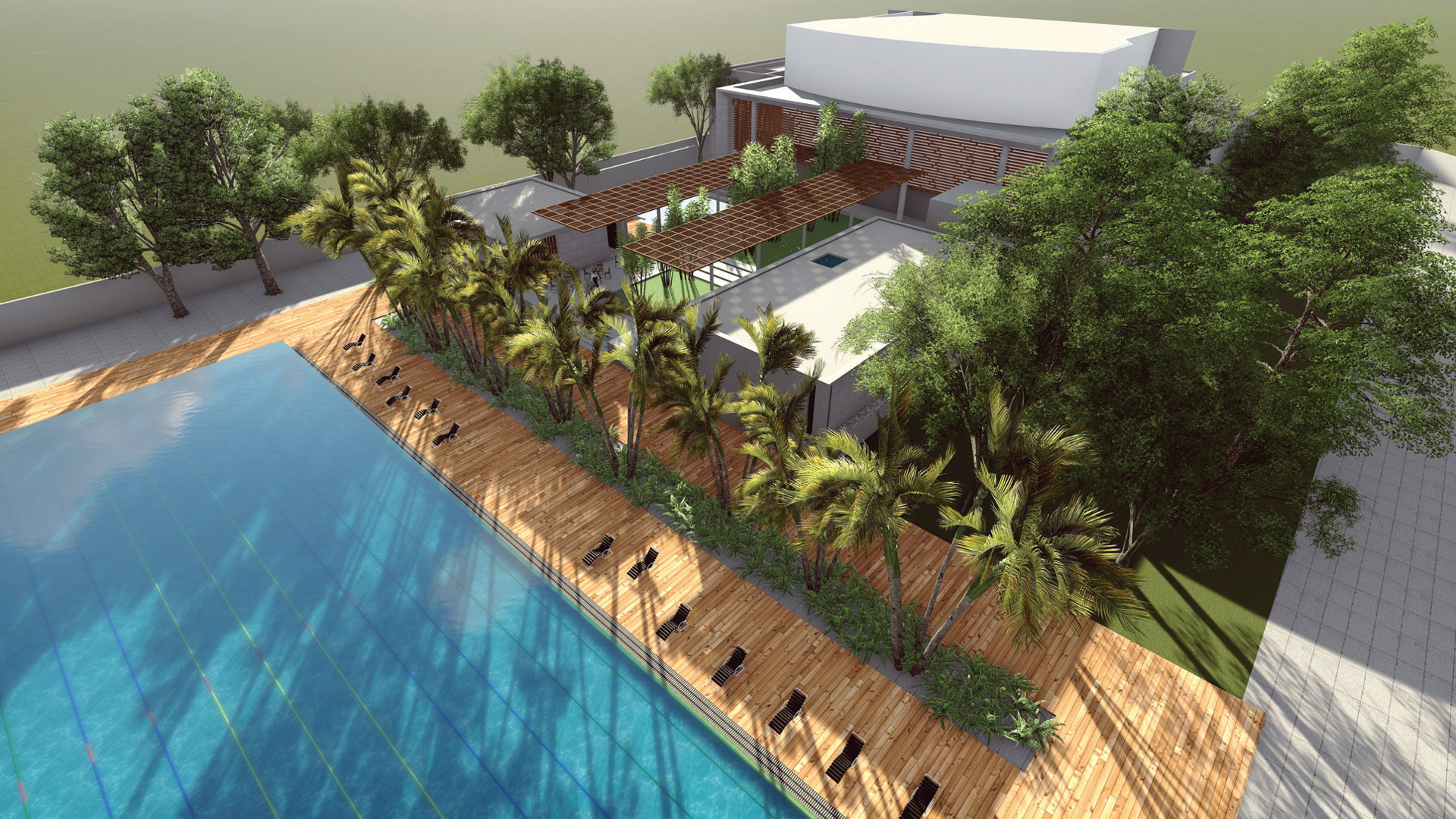
Auditorium structure itself reveals the massive scale of the project.
Framing the same into architectural composition is always interesting.

Typically, fixed seats with tilting upholstered seat and back, integral arm and tablet arm are provided with articulated back for maximum occupant passage space between rows. Dramatic lighting systems include front lighting, foot lighting, spot lights, follow spot lights, beam lights, and flood lights, and a projection room with manual and programmable lighting controls, and space for the spot light operator.
The project demonstrates as a future example in civic buildings for sustainable practices, such as rainwater harvesting and charging electric stations in the parking lot.
