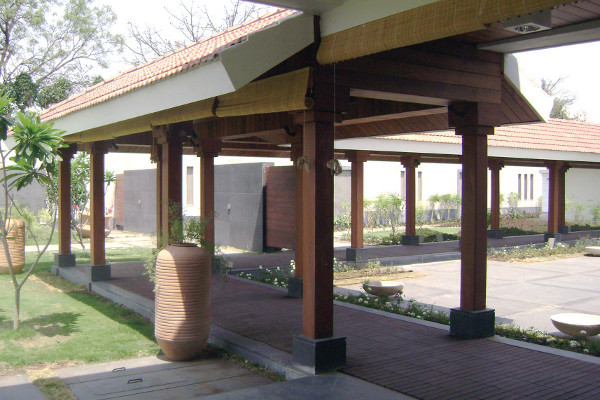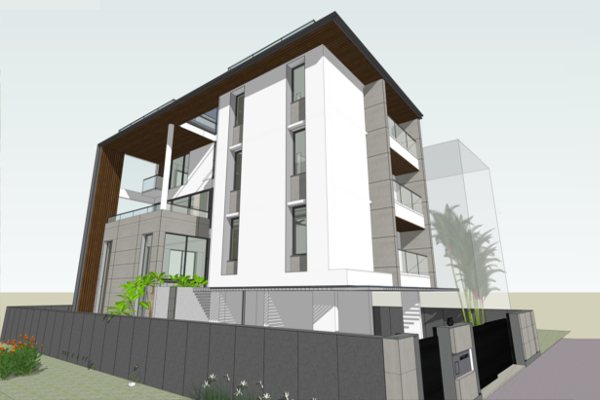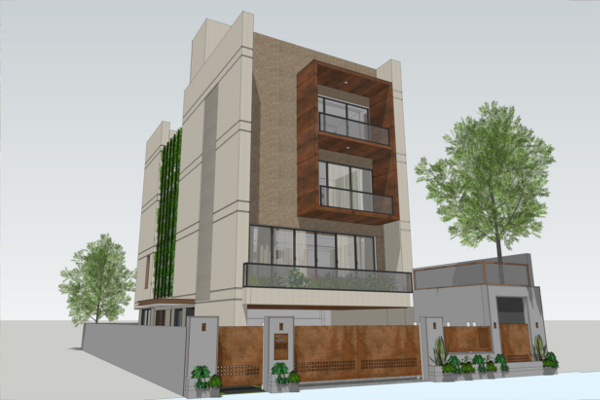| Categories | Timeline | Status | Location | Typology | Client | Team |
|---|---|---|---|---|---|---|
| Architecture + Interior Design | 2016 | Completed | Kothrud, Pune | Private Residences | Mr. Kishor Patil | Rupali, Rakesh |
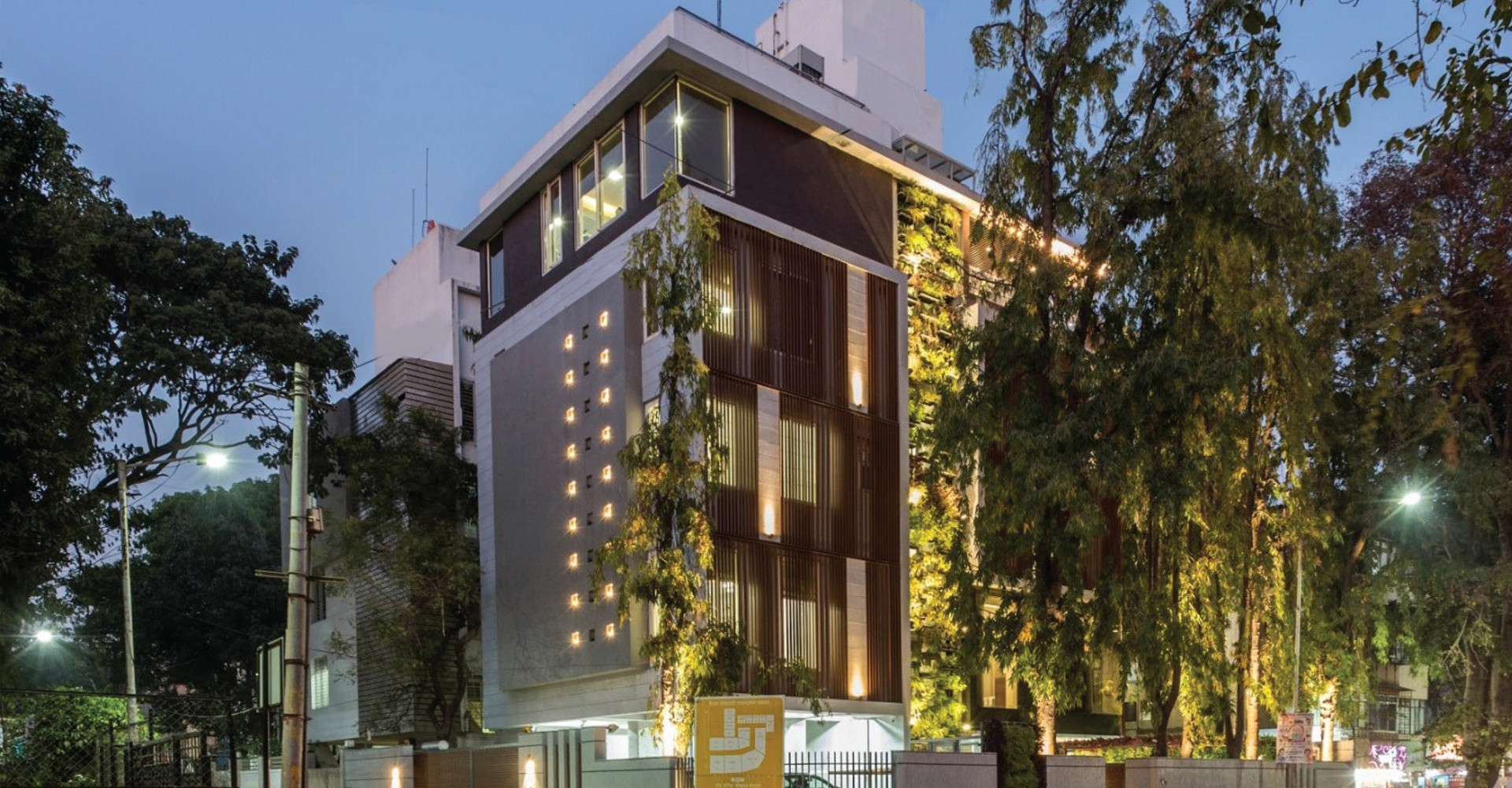
Located in the posh area of Kothrud, DWARKA has undergone magnificent uplift from a humble two storey building to a multi generation house conceived and manifested as a blend of modern aspirations. Because of the family's attachment to the plot the old house was been converted.
Situated within a dense urban fabric of a residential colony. The site demanded careful consideration of the house massing to maintain its privacy and openness.
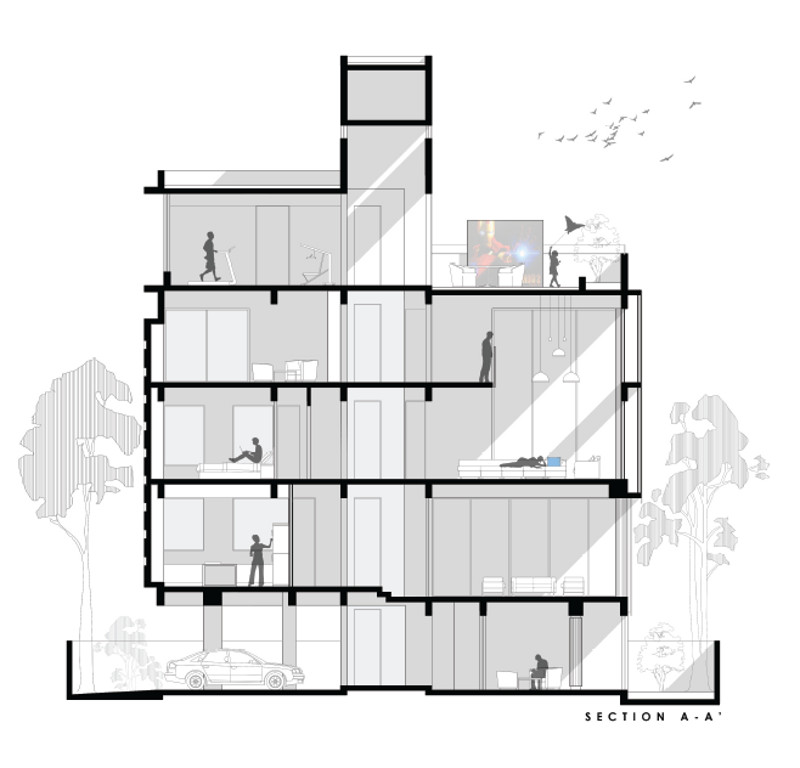
To tackle client’s requirements, the program is stacked vertically on five compact floors and the staircase & lift core weaves the various programs on each level.
The vertical movement core dividesthe house into two halves, keeping the programming privately accessible.

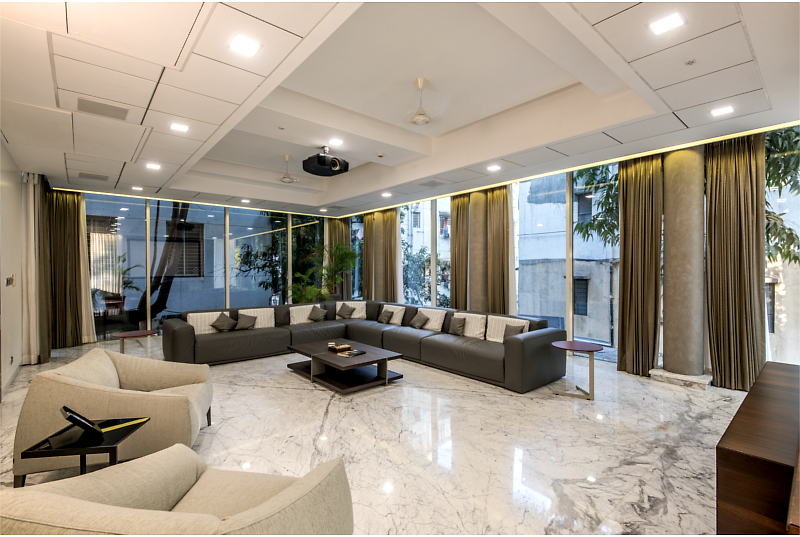
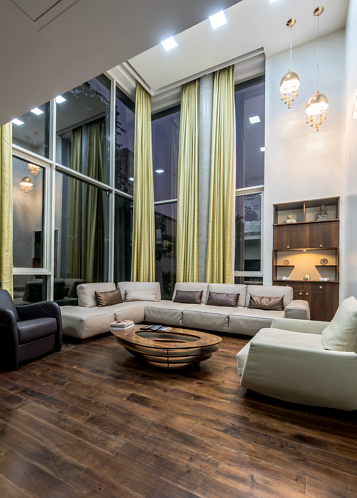
The formal living room has specially been designed with home theater projector for the screening of their own home production CRAYONS. Lights have been automated with the effect of the rising and the setting of the sun.
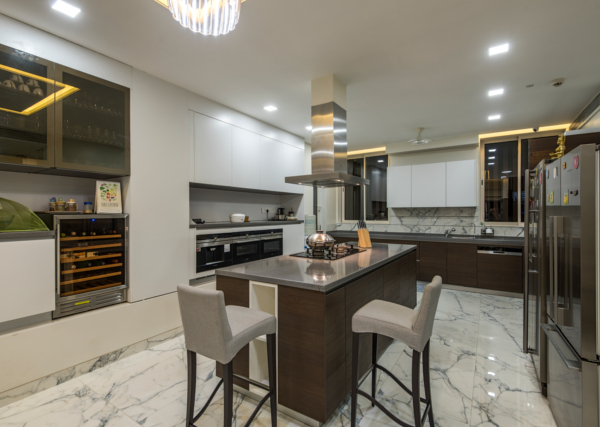
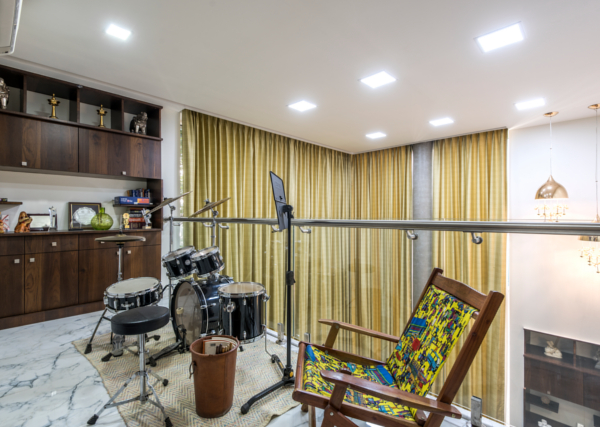
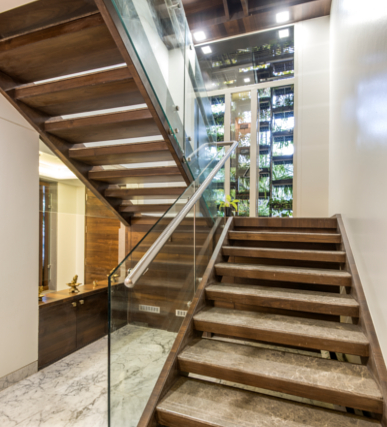

The terrace adorned with bright orange colored graffiti is a stack contrast to the rest of the house. The graffiti adds vibrancy to the space thus distinguishing it from other spaces.
